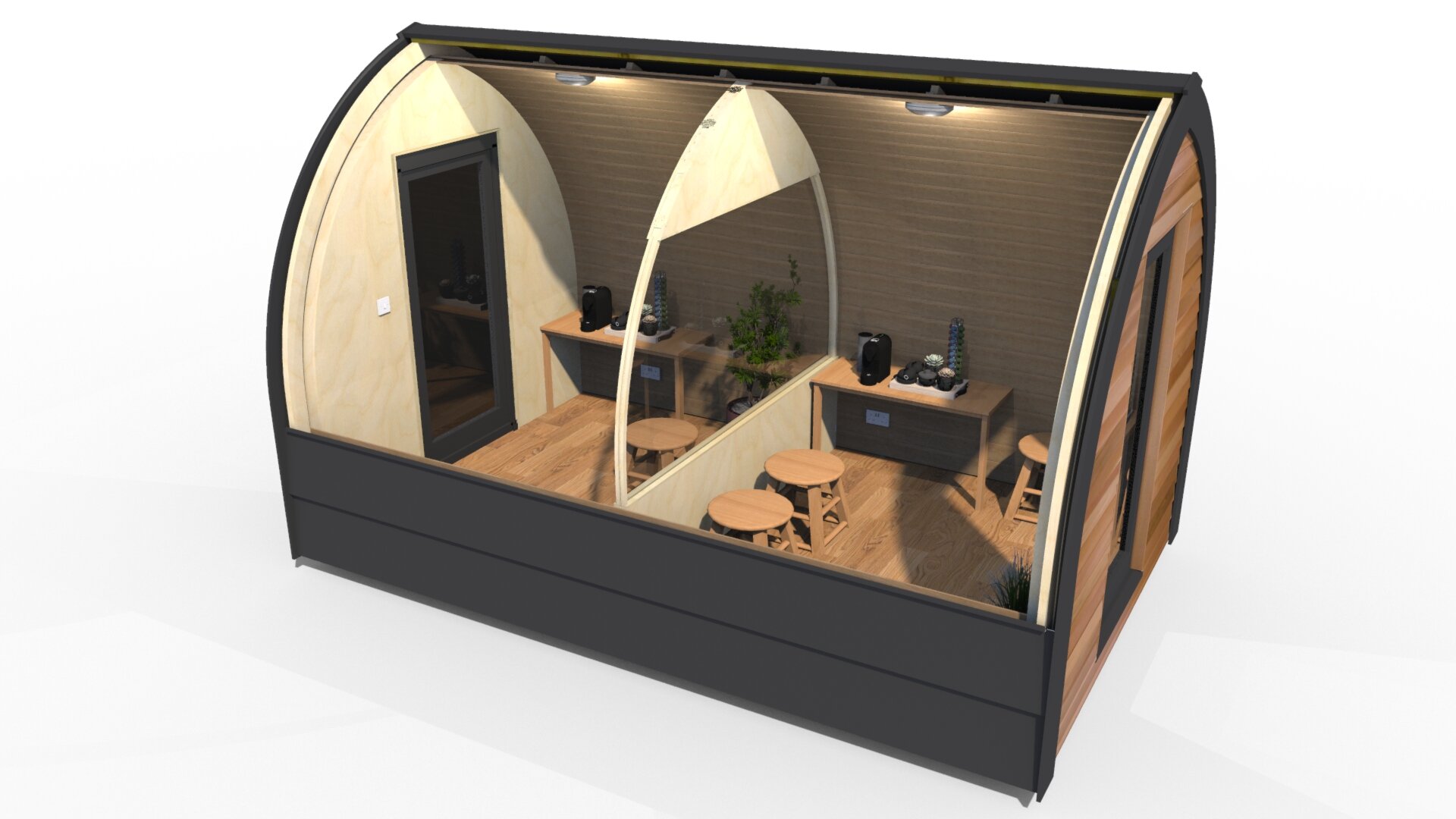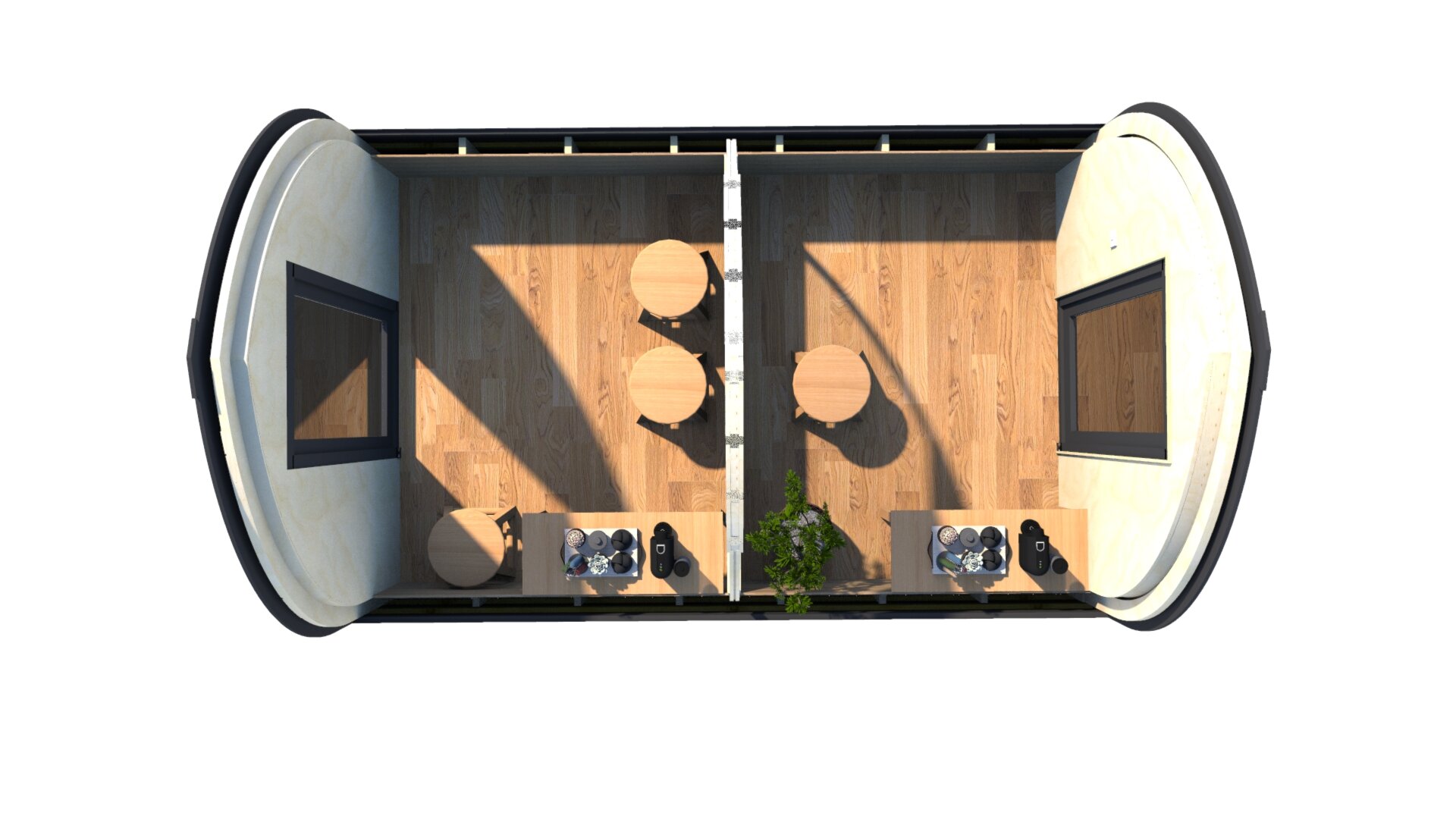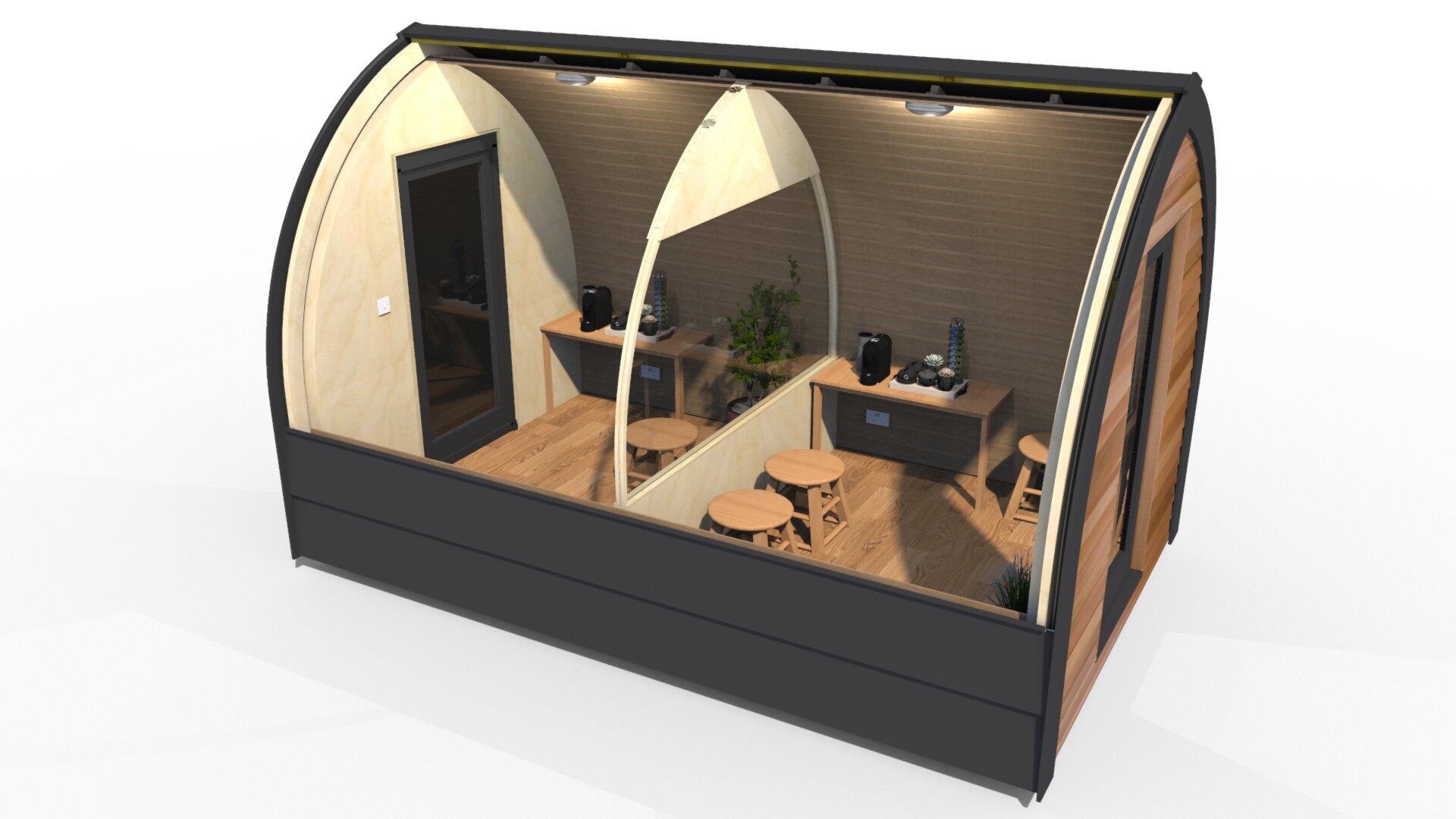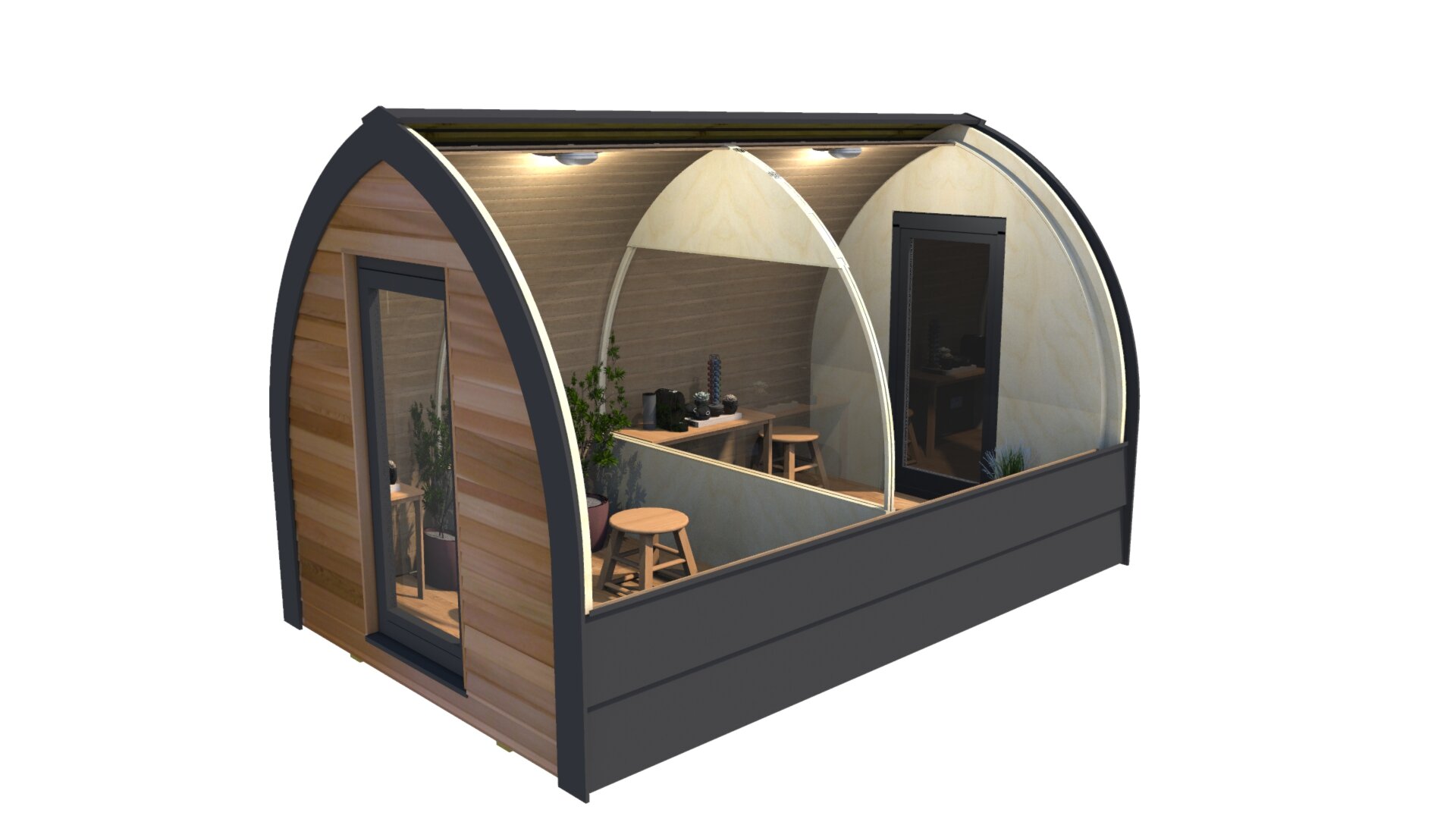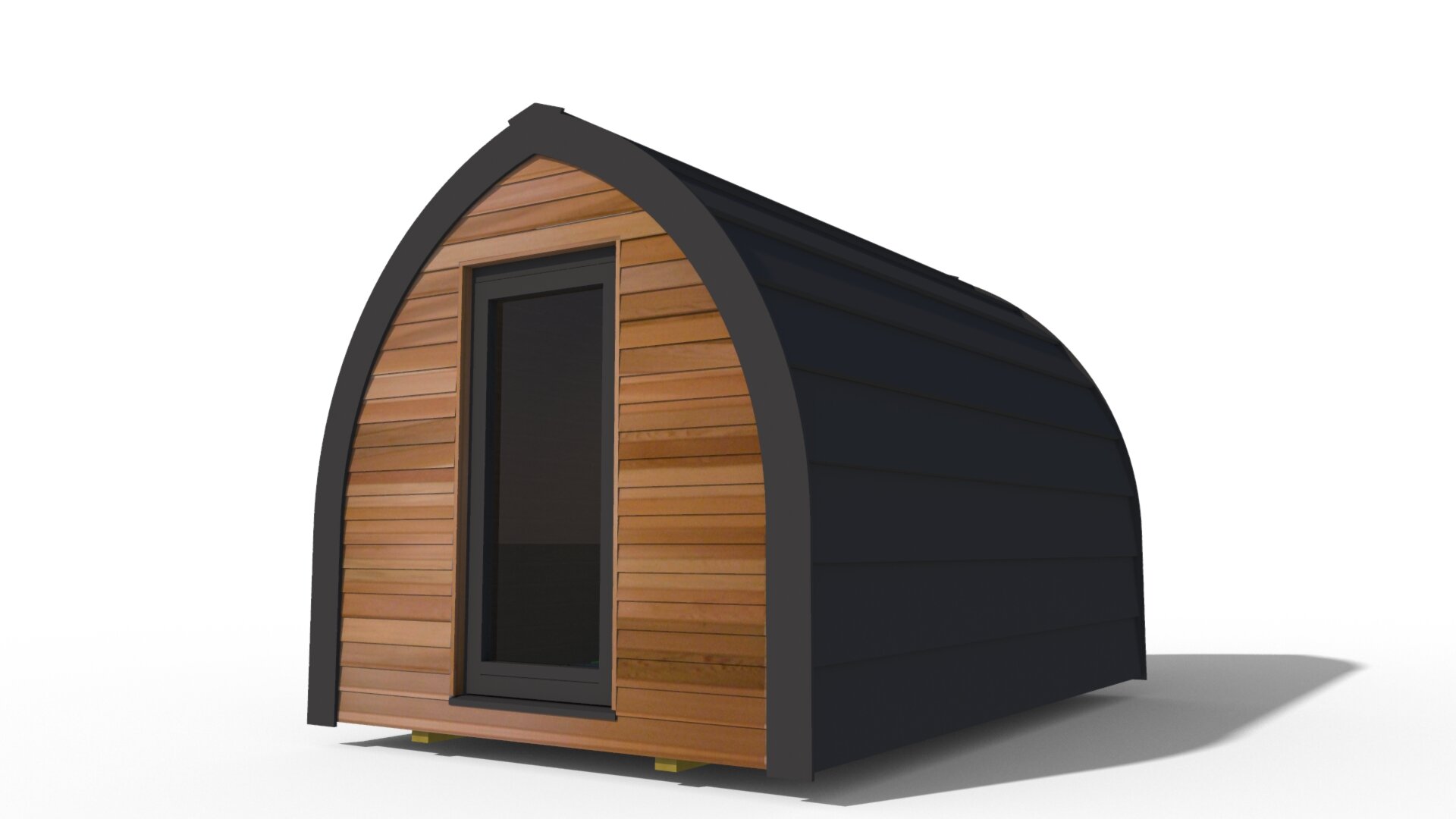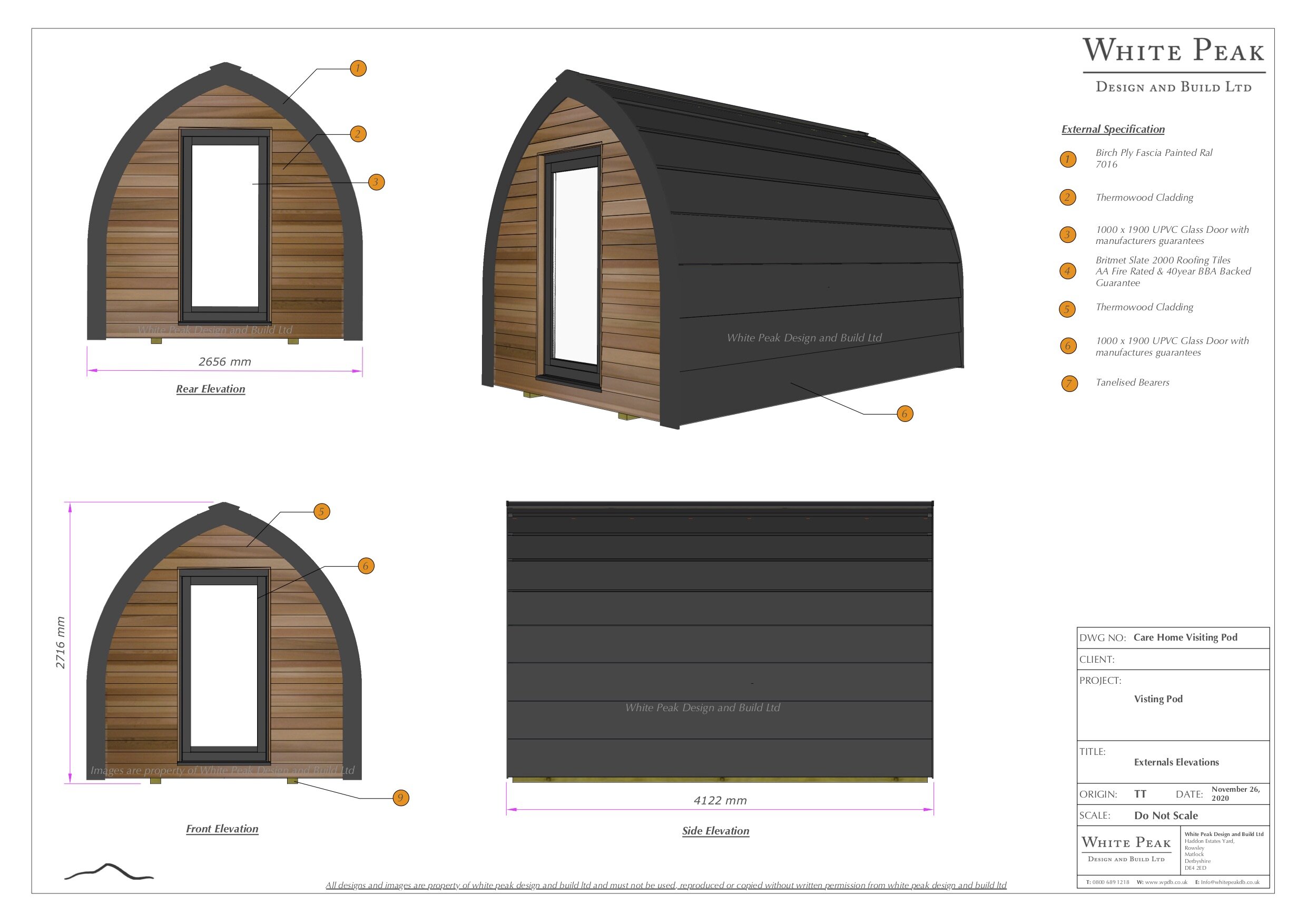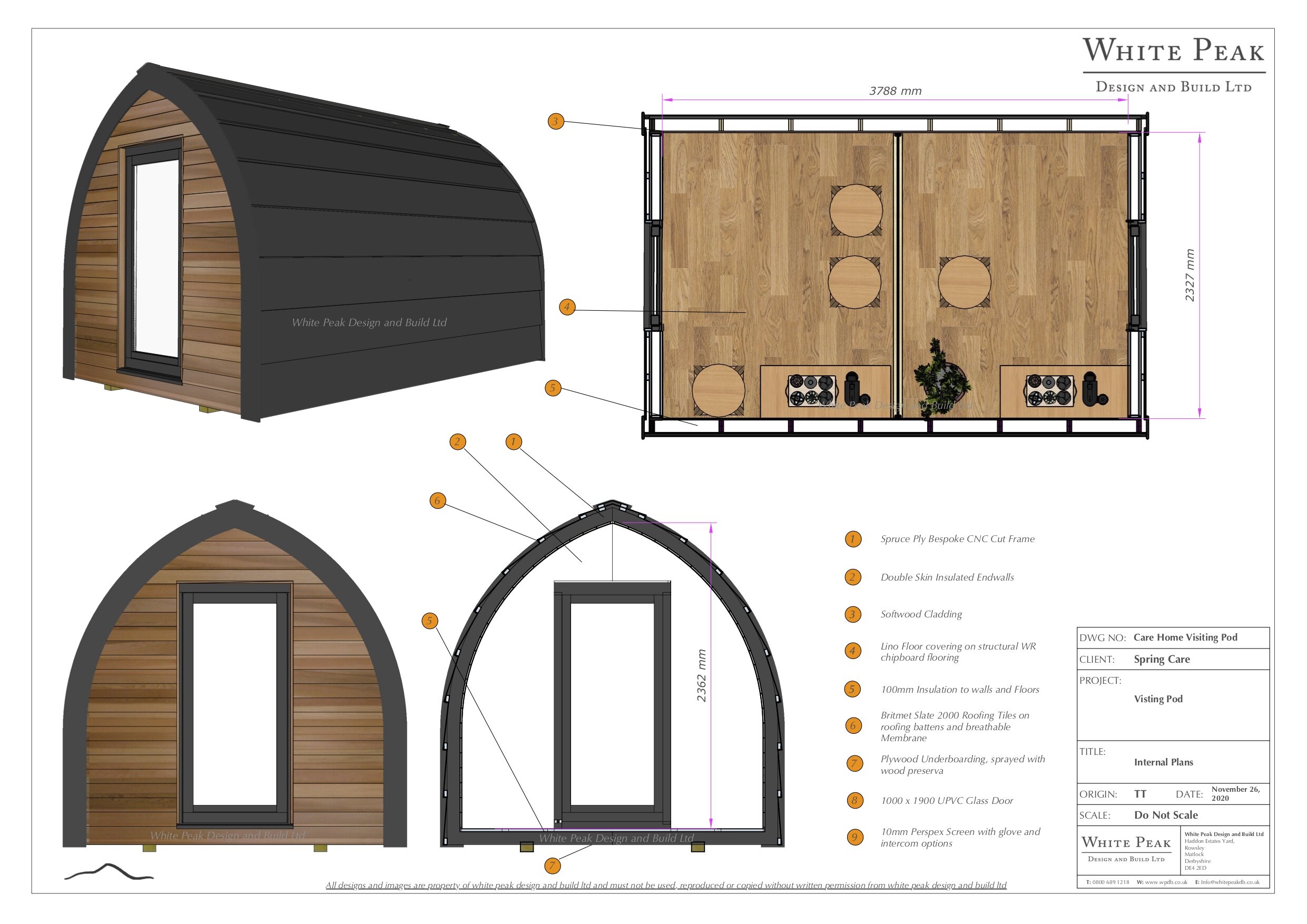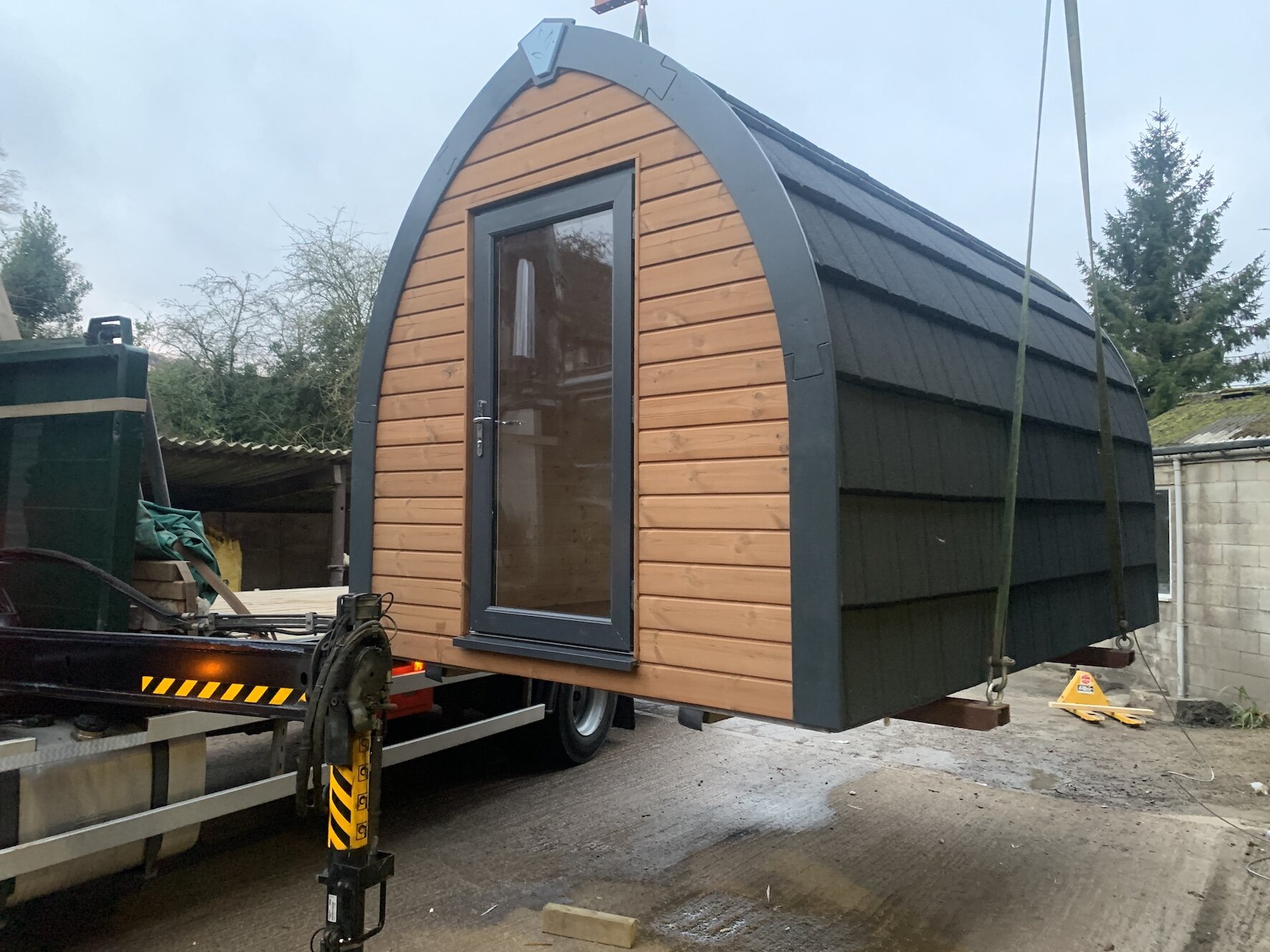In these tough times we have designed a building specifically for care homes that allows families to visit their loved ones.
Delivered on the back of a lorry and lifted into place the pods a re an ideal solution for carehomes.
Visting Pods
Pods specifically designed for care homes to allow families to meet their loved one.
STandard Specification
Frame/structure: Structural timber frame made from external grade timber plywood. Housing grade water resistant structural floor covering, covered in a vinyl floor covering.
Cladding: External Thermowood cladding with cedar, PVC and composite options available. Internal kiln dried softwood cladding.
Insulation: 100mm insulation to floor, roof and all walls.
Roof Covering: Metal roofing system complete with 40year lifespan. Choice of four colours.
Fascias: CNC cut birch fly fascias painted in any colour. Crest with your logo.
Windows and Doors: 2no 1000mm x 1900mm A Rated upvc door and doors. With mobility threshold to allow wheelchair access
Internal Electrics: 1 usb/ 230v socket, 2 LED Lights, fuse spur for electric radiator connection.
Optional Extras
Gloves fitting into screens to allow safe contact
Wheelchair Ramp
Intercom
Internal Furniture
Underfloor Heating
Overhang and Decking to Entrance
Internal Painting
Internal Wall: 10mm Perspex screen and timber wall frame
We pride ourselves on being able to offer any options so if there is something we are missing and you would like to explore it as an option then please let us know.
Repurposing The Pods
We all hope that one day this will all over, which raised the question, what to do with the pods once it is they are no longer required for families to visit.
Luckily the uses of these pods are endless -
They are fully insulated and heated, and easily moveable so can be used as an additional room in the garden, or even extra bed space for visiting families.
We have designed them so the internal wall is removable, and we can easily replace one of the doors with a window
The pods can be lifted by tele handler or hiab so easily moved to another part of the home, eg the garden.
Each of our pods comes complete with a standard specification, including slate effect tiles or top grade kiln dried cedar cladding on the external walls, insulation throughout and a durable softwood cladding internally. From there the specification of each pod can be customised to suit your needs, budget, and what you think will work best for your site.

