The Chatsworth
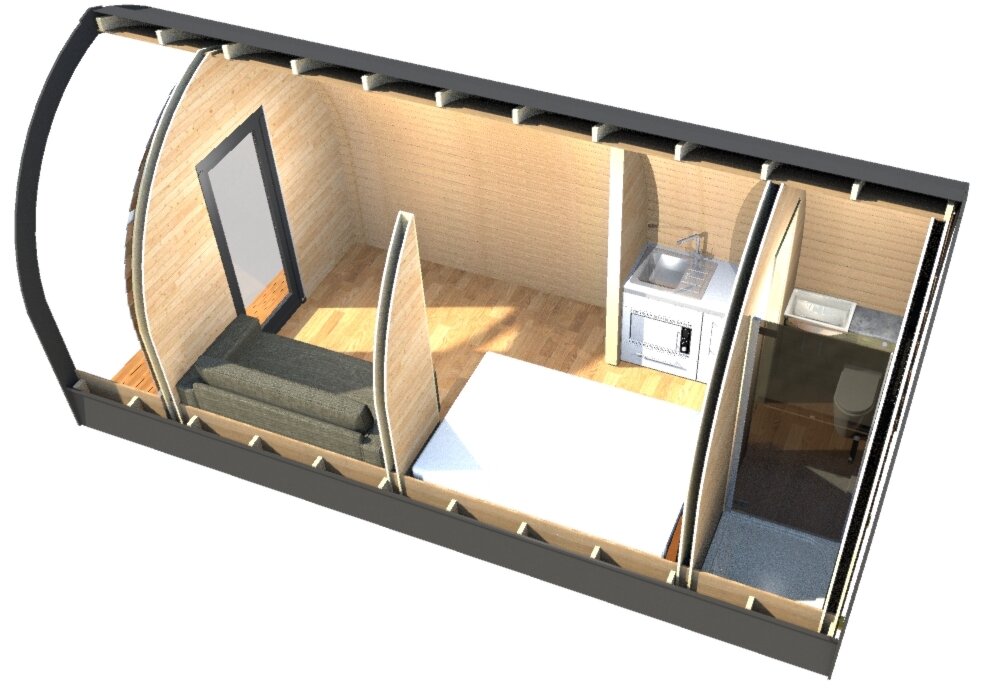
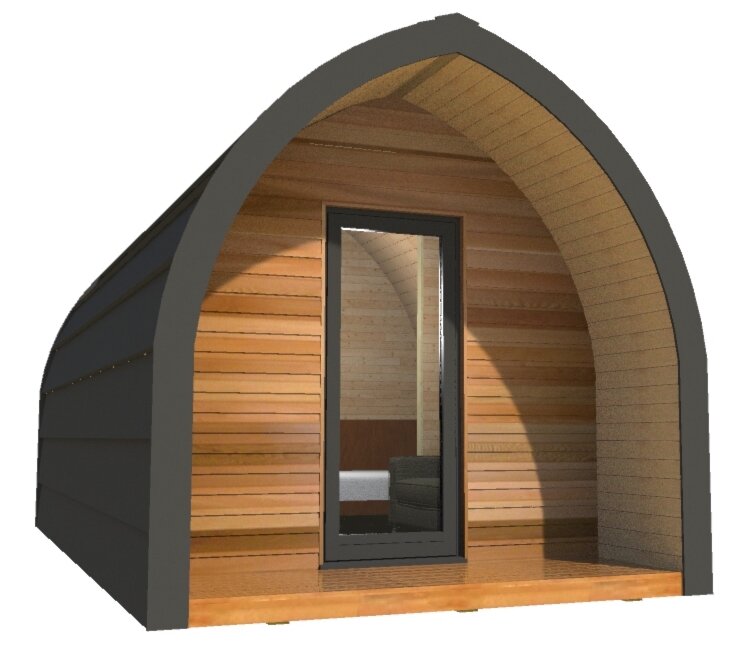
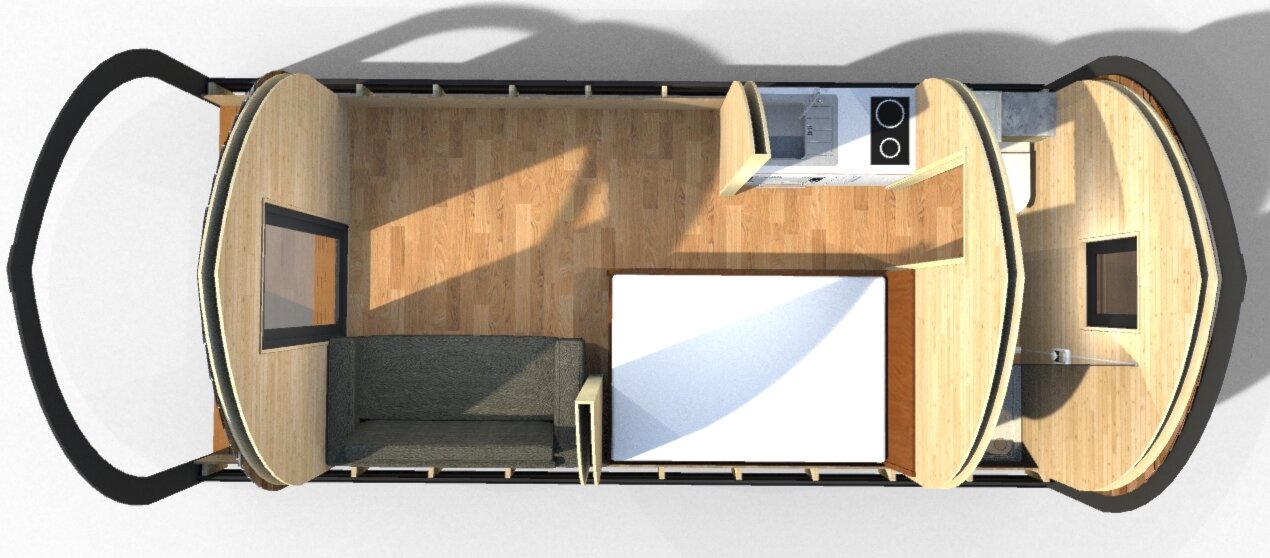
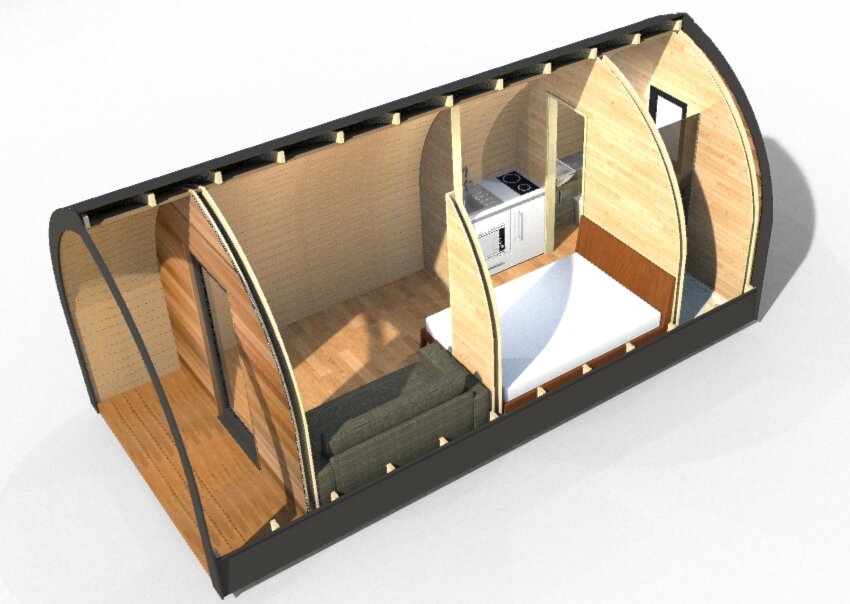
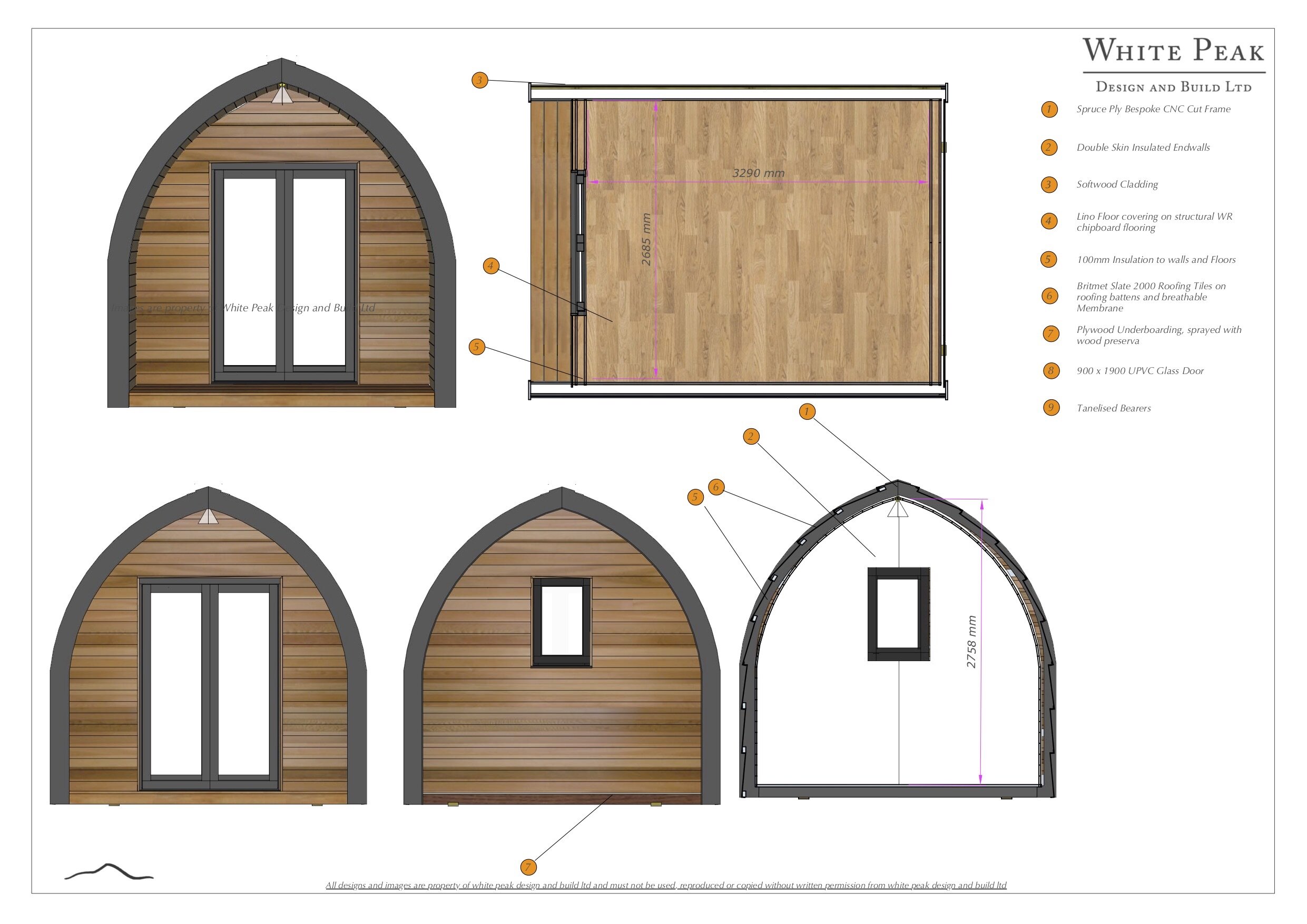
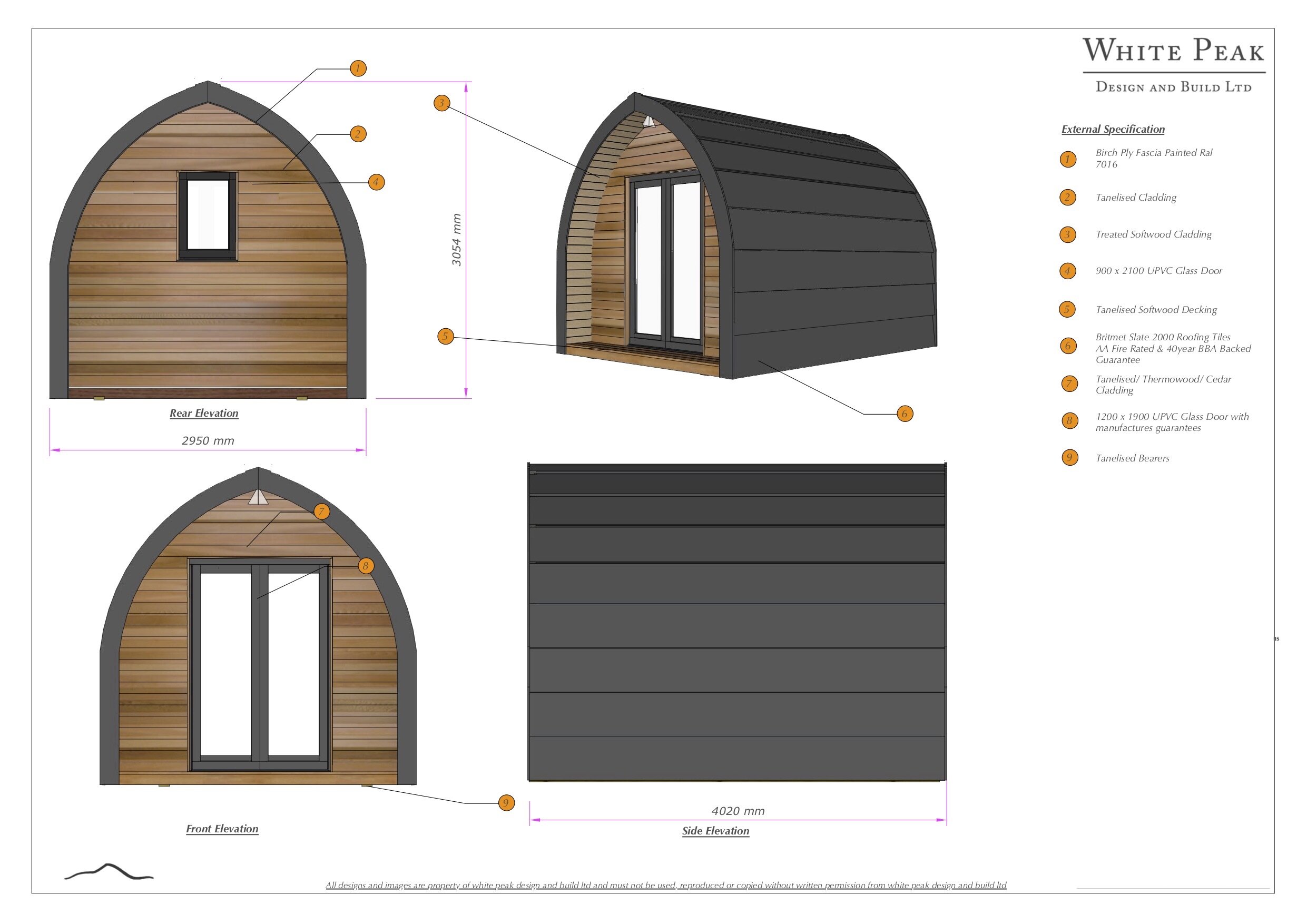
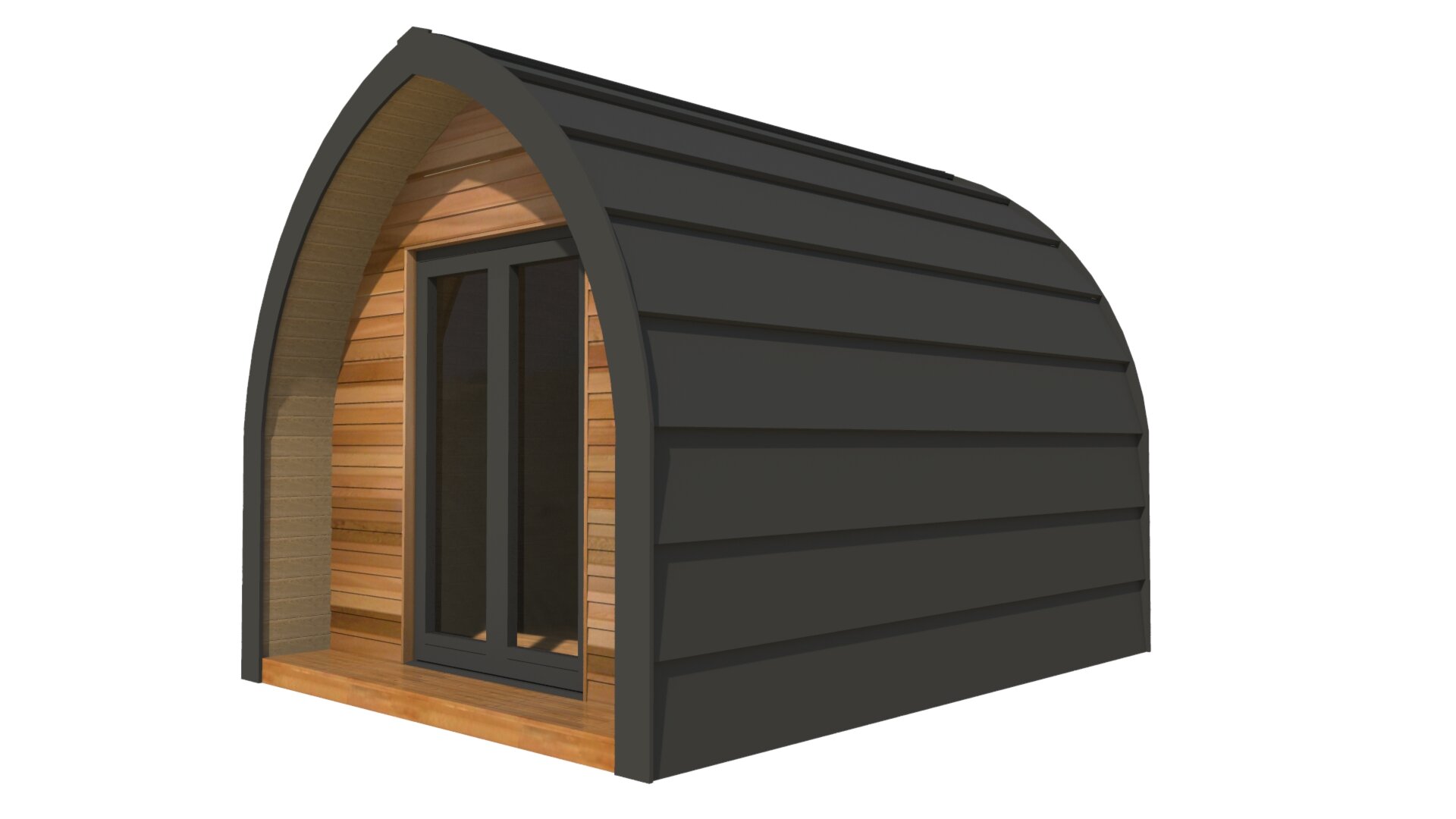
Camping Specification as standard
Frame/structure: Structural timber frame made from external grade timber plywood. Housing grade water resistant structural floor covering.
Cladding: External Thermowood cladding with cedar, PVC and composite options available. Internal kiln dried softwood cladding.
Insulation: 100mm insulation to floor, roof and all walls.
Roof Covering: Metal roofing system complete with 40year lifespan. Choice of four colours.
Fascias: CNC cut birch fly fascias painted in any colour. Crest with your chosen logo.
Windows and Doors: A Rated upvc windows and doors.
Internal Electrics: 1 usb/ 230v socket, 2 LED Lights, Hard wired smoke alarm, fuse spur for electric radiator connection.
Optional Extras
Kitchenette/ WC and Shower Combinations
Range of sleeping options including custom made bunk beds, double beds and sofa beds.
Underfloor Heating
Increased overhang
We pride ourselves on being able to offer any options so if there is something we are missing and you would like to explore it as an option then please let us know.
Option 1
4m(L) x 2.9m(W) x 2.9m (H)
Standard Specification
£10500 Exclusive of Vat
Option 2
5m (L) x 2.9m (W) x 2.9m (H)
Standard Specification Plus:
1m Overhang and Decking
WC and Shower Room
Kitchenette including Hob, Fridge and Sink
Additional Electrical Fitout
Double Bed
Compliant with the motorhome and caravan act

